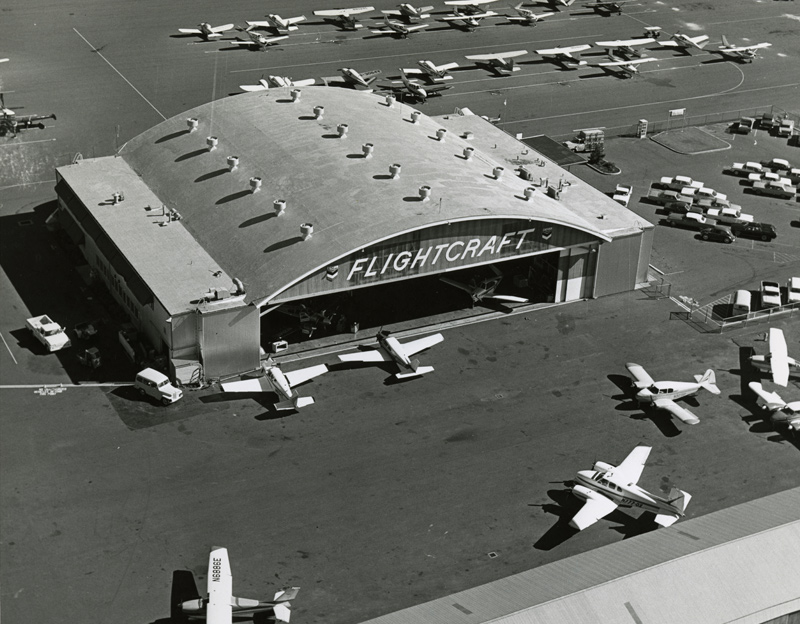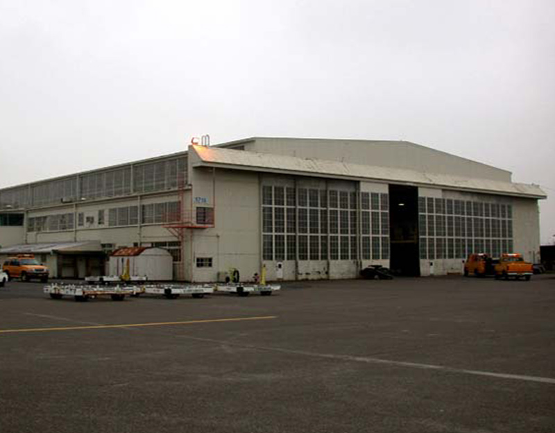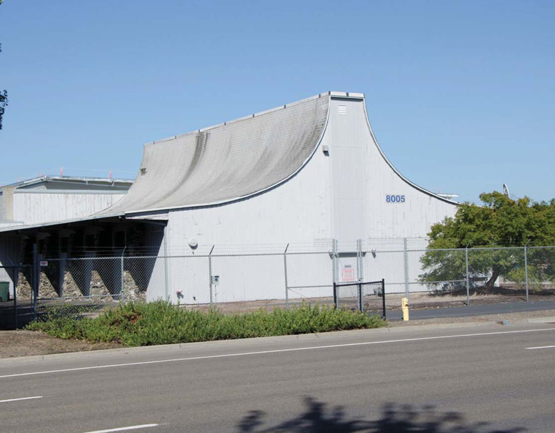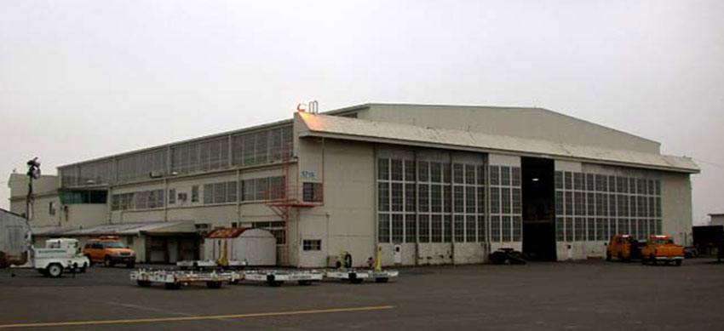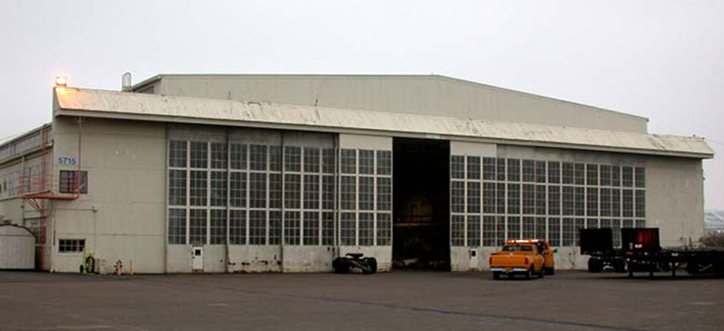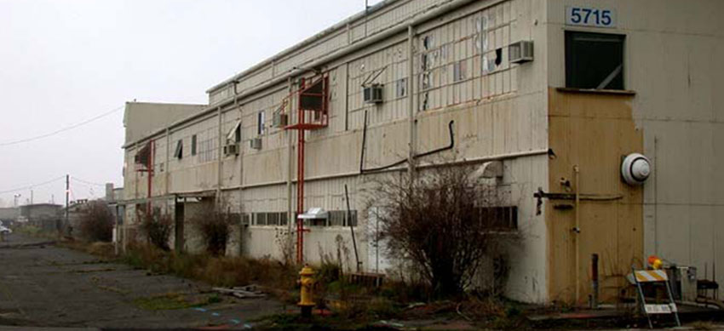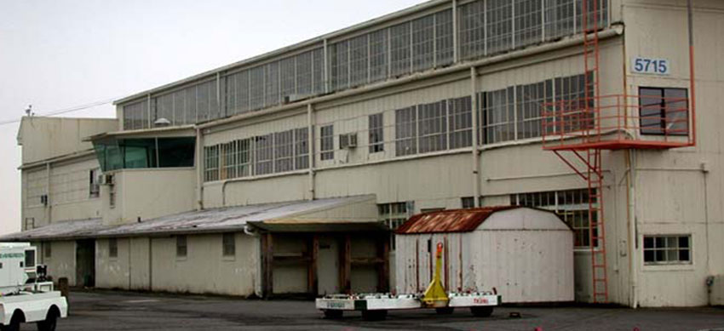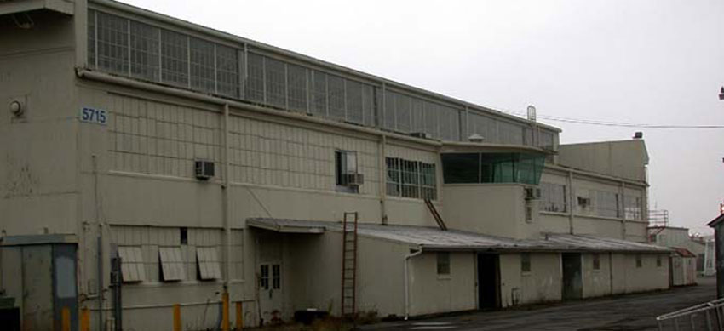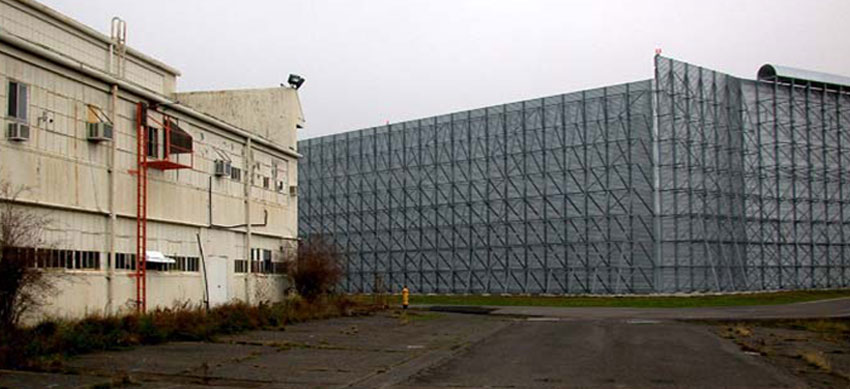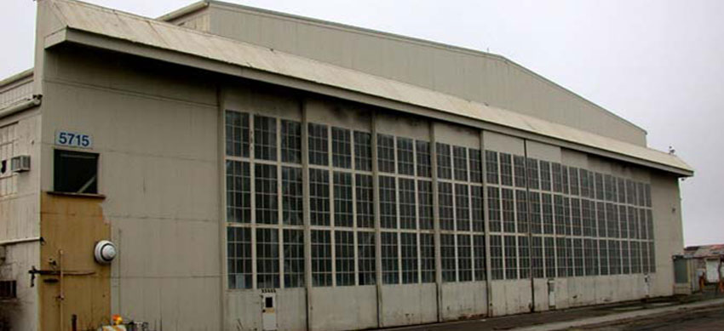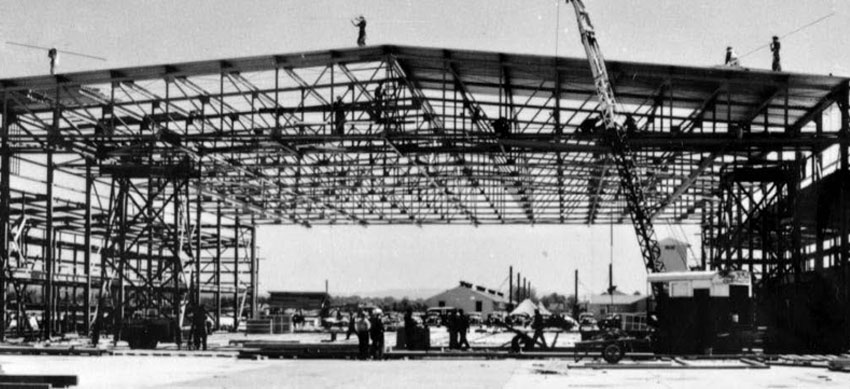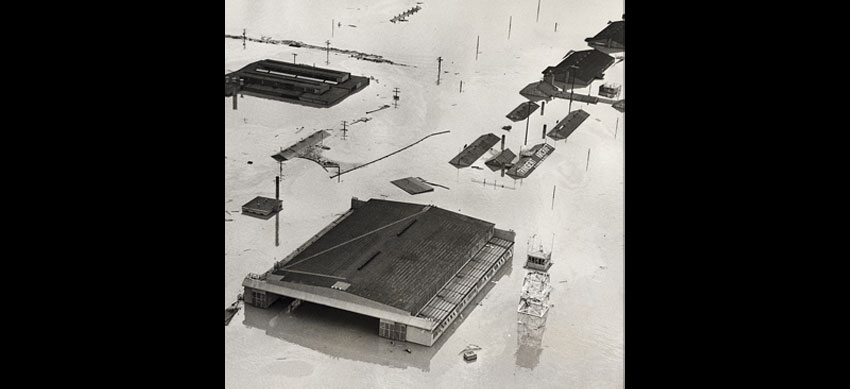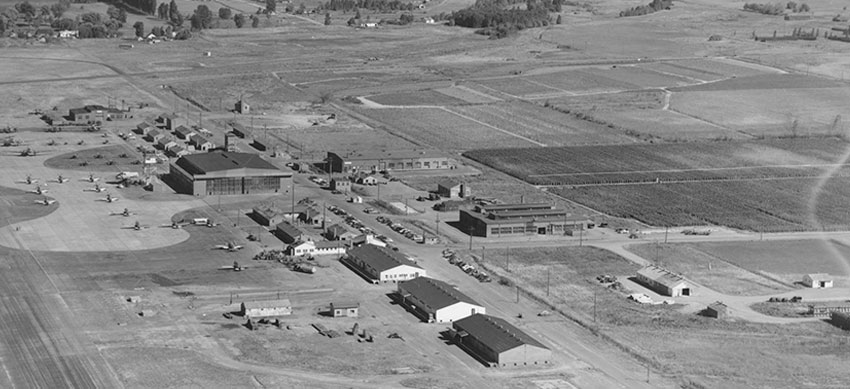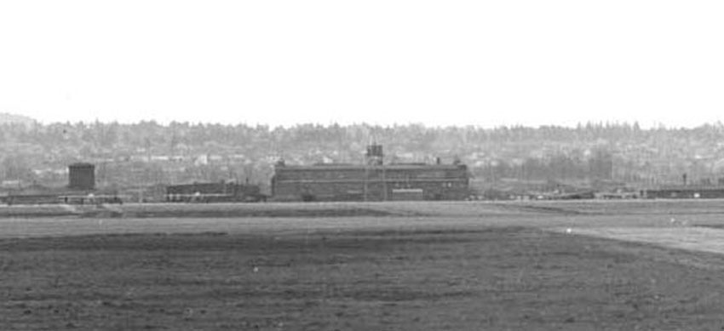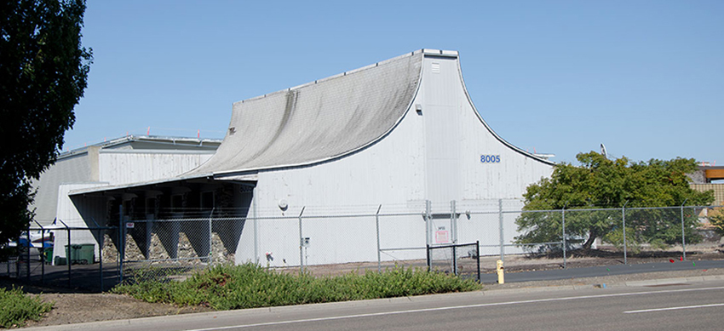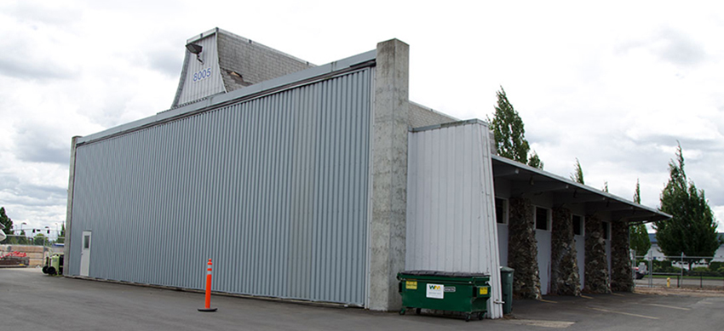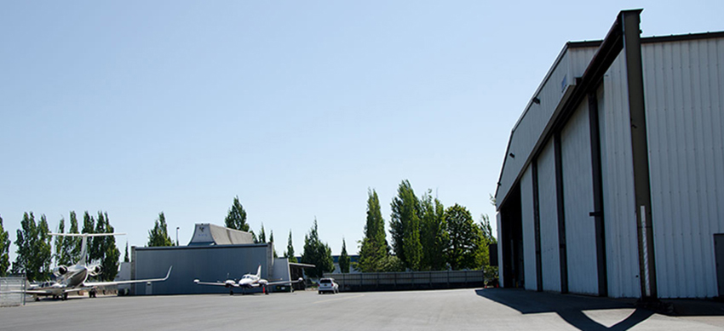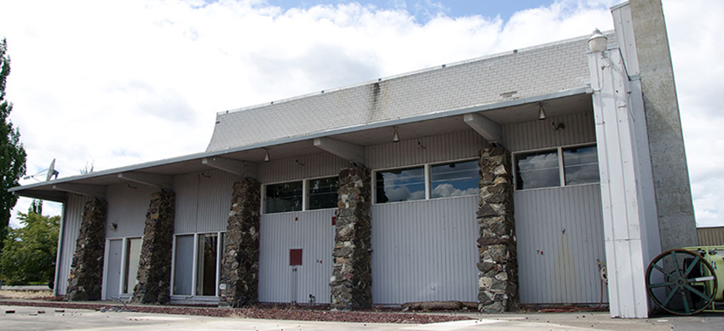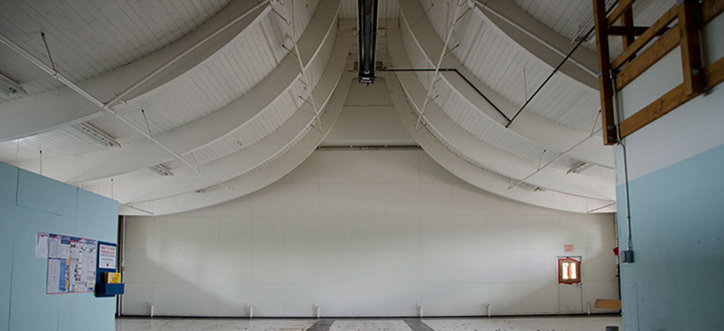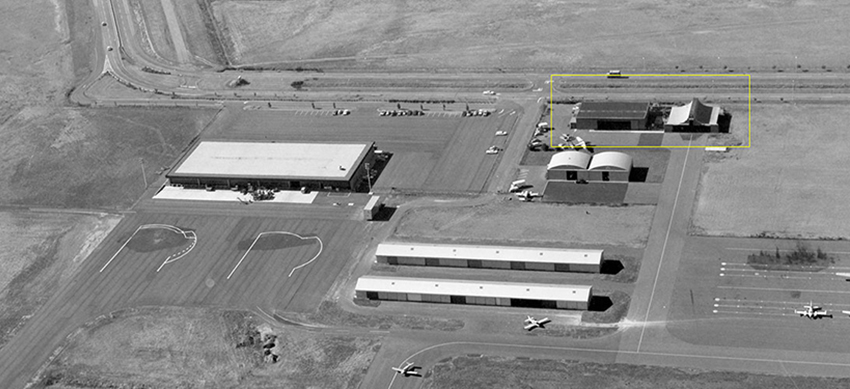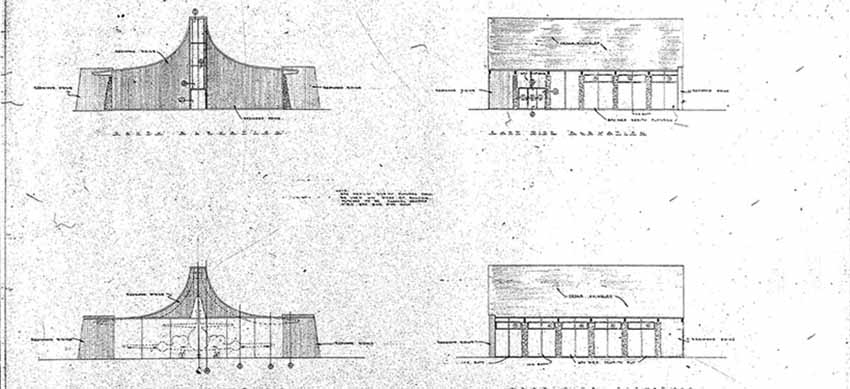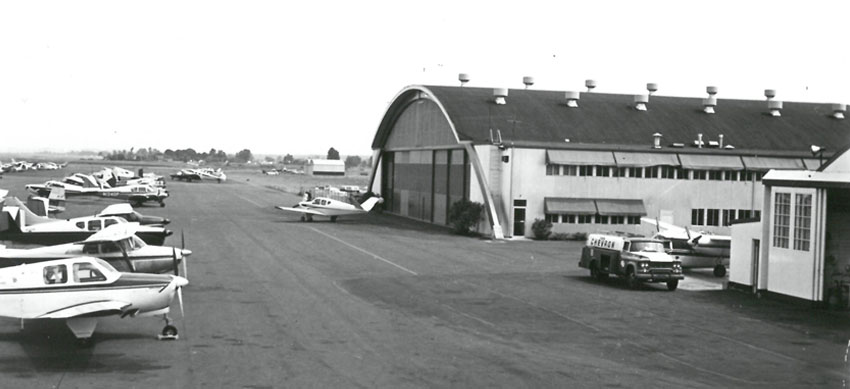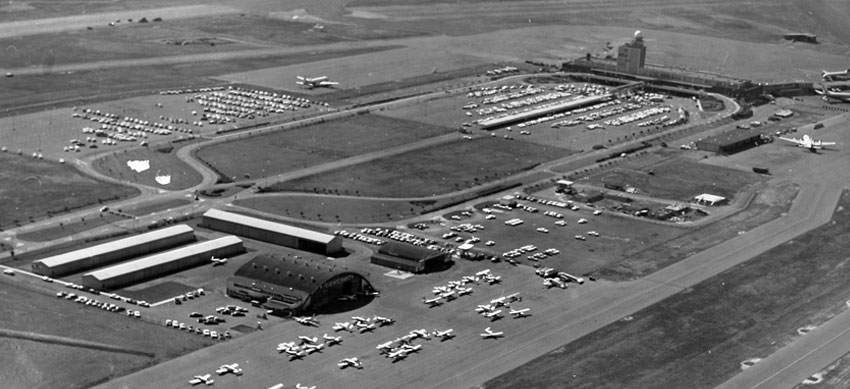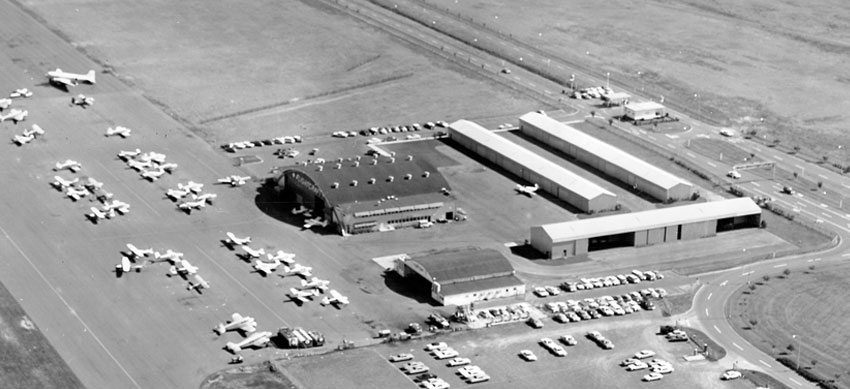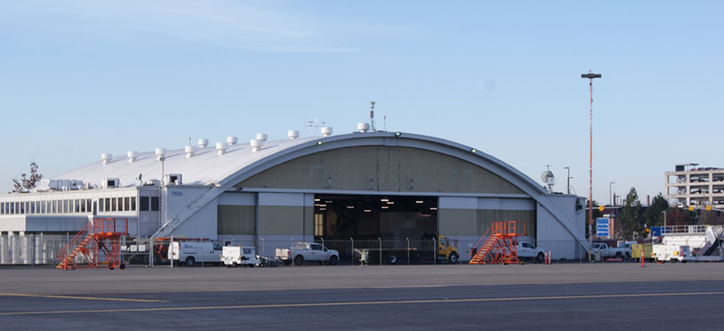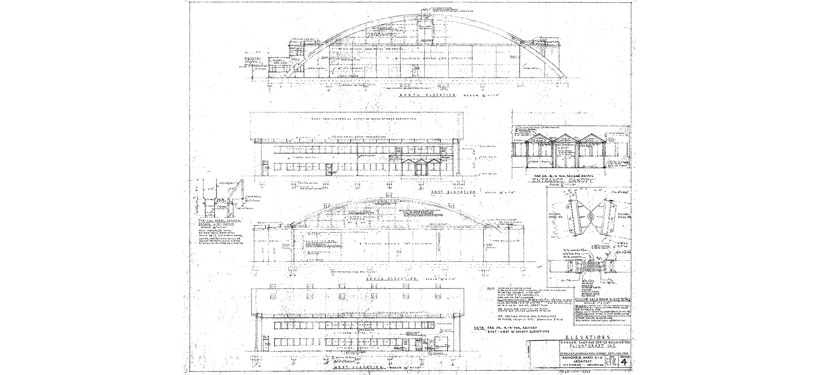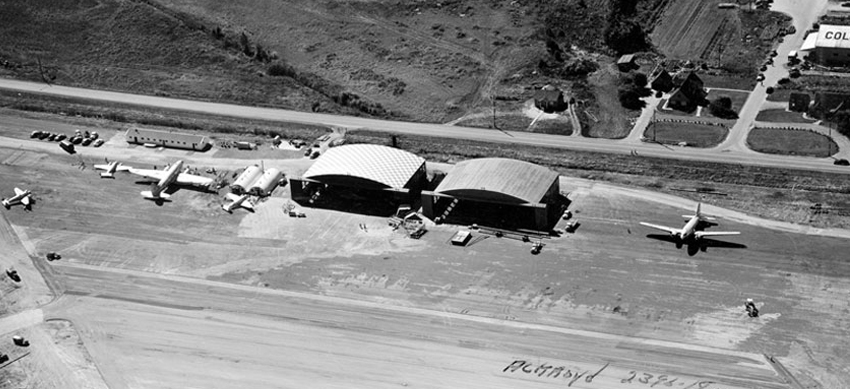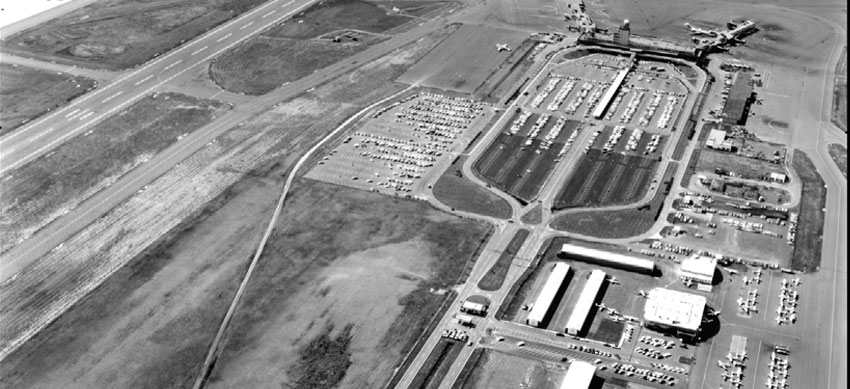Historical Sites
The Port has a number of historic buildings and structures that are deemed to have significance by the State Historic Preservation Office (SHPO). In order to honor and preserve these historic properties, the Port has catalogued their significant and noteworthy features. Some of these properties are not officially designated landmarks but still contain architectural features or other important aspects worthy of documentation.
Hangar "A" 7505
Flightcraft’s “A” Hangar was a striking example of mid-century Northwest aviation design—its glulam arches and modern layout became a recognizable gateway to PDX. Built in 1960 to house private aircraft operations, the hangar served as Flightcraft’s headquarters for over 40 years. From maintenance to showrooms, it played a key role in shaping Oregon’s private aviation industry. Though demolished in 2020, its story lives on in the region’s aviation history.
Hangar 701
Hangar 701 stood as a World War II-era maintenance hub at the heart of the Portland Army Air Base. Built in 1941 and later used by Horizon Air, the hangar supported military and civilian aviation for over half a century. It played a key role in Oregon’s wartime and trade history—and even withstood the historic Vanport Flood. Though demolished in 2007, its legacy remains part of the region’s story.
Hangar 8005
Hangar 8005, built in 1965 by Georgia-Pacific, is a rare example of Googie architecture applied to a private aircraft hangar. With its dramatic roofline and jet-age influence, the design reflected both aesthetic ambition and engineering innovation. Architect Ralph Bonadurer’s forward-thinking design not only captured the spirit of the era but also proved structurally resilient—drawing lessons from the devastating Columbus Day Storm.
